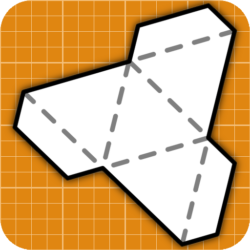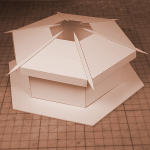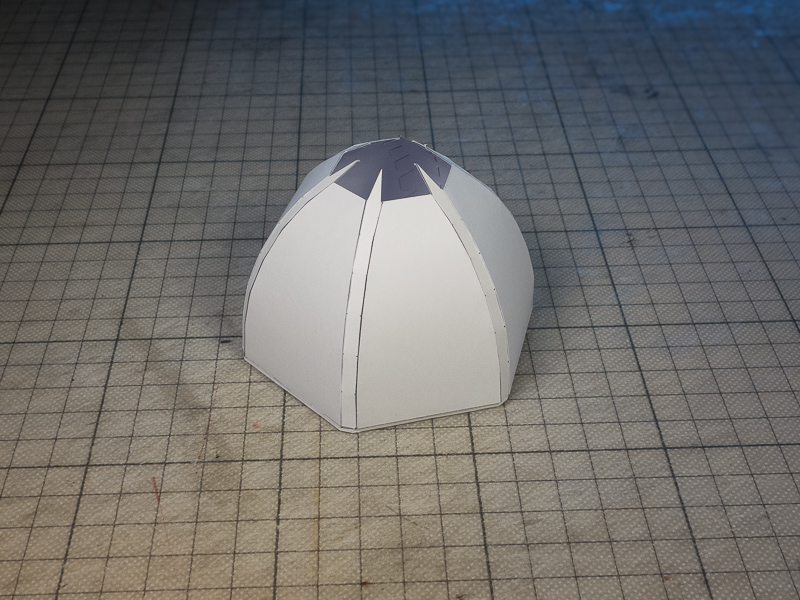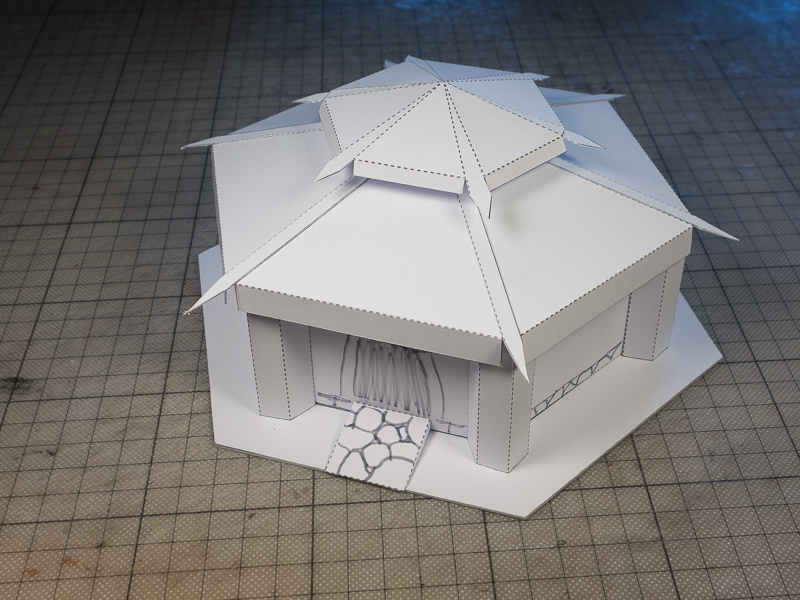If you get bored by yet another human village, I have exciting news for you! Today I want to show you my first ‘whitebuilds’ of the orc village huts.
The first build is of the small hut. The interior has an area of six 1″ bases (hex shaped). I imagine this being used by the orcs in small villages or maybe even when they are traveling light on the hunt or war path. It is a simple tent shape where some wooden branches are driven into the ground and then covered with canvas or leather.
The roof has this opening because I imagine the orcs are living in a dry, hot, savannah-like region where rain is not a problem really. This way when they light a fire the smoke can escape through the roof. If they do travel to wetter regions, they can still throw a patch of leather over the top … and problem solved 🙂
For the basic orc building I have settled on the next shape. The interior is seven 1″ bases, that is one in the center with six around. This hut is used in larger settlements in places where they might stay longer. The idea again is having some poles at the corners and canvas or leather walls. For an orc village staying in place one could even imagine wooden or stone walls. The roof is built in a similar fashion. Poles – like in a tent – are the framework that is holding the roof canvas in place. For the prototypes I am using the spiked poles version but if you prefer a more peaceful or neutral look, just cut off the ends and you will have blunt ends.
For variations in geometry (there will be even more with texturing) I am adding these roof tops. The first is a very simple flat design. Maybe to shelter from rain or snow if our orcs would inhabit harsher climatic regions or to protect from other harmful effects like locusts swarming the lands and discovering your granary or food storage has open access!
And finally this little add-on tower roof. I picture this on the dwellings of the orcs VIP or the tribes chief.
Next is getting the textures ready. This is a fun phase because there is so much you can do with texturing!






